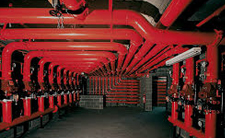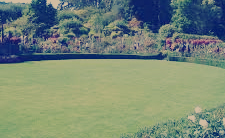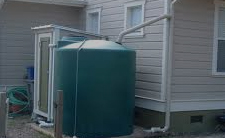Aishwaryam Builder launched a new residential property in Punawale named INSIGNIA. Aishwaryam Insignia (codename The Greek Life) is a Greek haven in all senses - Architecture, Aesthetics and Athletics. Aishwaryam Greek Life offers zero-space-wastage premium houses for sale with breathtaking views & elegant design with 45+ Amenities inspired by Greece theme first time in Punawale, Pune - a strategic location making it the most eminent living in the neighborhood. Discover an elevated lifestyle, inspired by Greece like nowhere else. So come, get the correct start to your family solely with Aishwaryam Insignia Punawale. Insignia Punawale - your dream home is one step away from you. Aishwaryam INSIGNIA - Where intricate planning marries impeccable Greek design to curate for you more than a home. So if you wish to experience the real aspect of nature’s lap with Greek-themed then Aishwaryam Insignia known by codename The Greek Life is the right option to build.












2 BEDROOM 2 BATHROOM |
CARPET AREA 671 Sq.ft.(62 Sq.mt.) |
Total Cost 56.50 Lacs |
| Basic Cost: |
1 BHK (651 Sq.Ft.)
|
Down Payment: | % |
| Interest Rate | % | Loan Tenure: | Months |
|
Basic Cost
2600000 |
Down Payment
|
Loan Amount
|
EMI
|
This website is under updation/ reconstruction. The Contents including brochures and marketing collateral displayed/provided on this website are solely for informational purposes and is not intended to constitute an offer or solicitation.../read more
This website is under updation/ reconstruction. The Contents including brochures and marketing collateral displayed/provided on this website are solely for informational purposes and is not intended to constitute an offer or solicitation. It is Artistic impression /Schematic representation of the projects shown on this site and is indicative of how the unit can be used. No furniture/s or accessories shown in the visuals are provided with the unit/tenement/apartment. This web site material does not constitutes an offer and / or contract of any type between the Developer/Promoter/Owner and the recipient, all intending purchaser/s of the listed projects shall be governed by the terms and conditions envisaged under The Real Estate (Regulation And Development) Act 2016. Nothing on the website should be misconstrued as advertising, marketing, booking, selling or an offer for sale or invitation to purchase a unit in any project by the company/firm. The company/firm is not responsible for the consequences of any action taken by the viewer relying on such material/information on this website.
Close