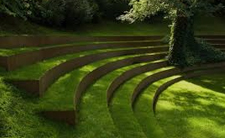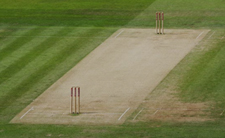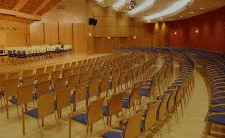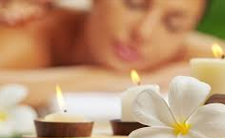You know the quest, for perfection in little things. Of the soothing morning sun radiating right into your room, of that little corner where your heart is warmed by the view. When you climb down to a chirpy sight of children playing and your strolls have the company of relaxed footsteps of elderly beings. When your escape from the mundane is just a stair away and when you live in a peaceful locale that connects well to ease your commute for every day. You always pursued this, and while that was your quest, creating perfection was ours. So let’s meet where the quest ends, where life is just perfect!


















2 BEDROOM 2 BATHROOM |
CARPET AREA 803 Sq.ft.(75 Sq.mt.) |
Total Cost 76 Lacs |
2 BEDROOM 2 BATHROOM |
CARPET AREA 909 Sq.ft.(84 Sq.mt.) |
Total Cost 85 Lacs |
3 BEDROOM 3 BATHROOM |
CARPET AREA 1047 Sq.ft.(97 Sq.mt.) |
Total Cost 97 Lacs |
3 BEDROOM 3 BATHROOM |
CARPET AREA 1091 Sq.ft.(101 Sq.mt.) |
Total Cost 1.01 Cr |
4 BEDROOM 4 BATHROOM |
CARPET AREA 1197 Sq.ft.(111 Sq.mt.) |
Total Cost 1.14 Cr |
| Basic Cost: |
2 BHK (1108 Sq.Ft.)
|
Down Payment: | % |
| Interest Rate | % | Loan Tenure: | Months |
|
Basic Cost
6648000 |
Down Payment
|
Loan Amount
|
EMI
|
This website is under updation/ reconstruction. The Contents including brochures and marketing collateral displayed/provided on this website are solely for informational purposes and is not intended to constitute an offer or solicitation.../read more
This website is under updation/ reconstruction. The Contents including brochures and marketing collateral displayed/provided on this website are solely for informational purposes and is not intended to constitute an offer or solicitation. It is Artistic impression /Schematic representation of the projects shown on this site and is indicative of how the unit can be used. No furniture/s or accessories shown in the visuals are provided with the unit/tenement/apartment. This web site material does not constitutes an offer and / or contract of any type between the Developer/Promoter/Owner and the recipient, all intending purchaser/s of the listed projects shall be governed by the terms and conditions envisaged under The Real Estate (Regulation And Development) Act 2016. Nothing on the website should be misconstrued as advertising, marketing, booking, selling or an offer for sale or invitation to purchase a unit in any project by the company/firm. The company/firm is not responsible for the consequences of any action taken by the viewer relying on such material/information on this website.
Close