Welcome to a home that lets you go SLOW. Welcome to 32 Pinewood Drive, a home that sets you free. 32 Pinewood Drive, located next to TCS of Hinjawadi P3, is beautifully designed and strategically located to deliver the resident with a laid-back lifestyle that is the need of the day. As a part of The Drive Series collective, these homes conform to the best practices of Design, Quality, and Customer Service. You can be assured of the best.
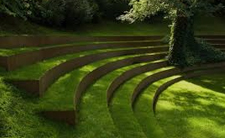




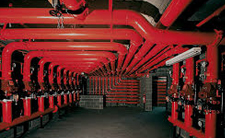


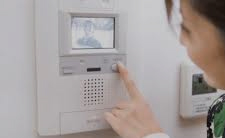
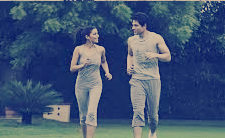


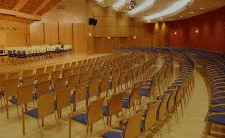


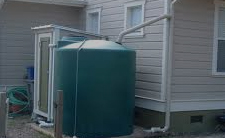







2 BEDROOM 2 BATHROOM |
CARPET AREA 710 Sq.ft.(66 Sq.mt.) |
Total Cost 65.44 Lacs |
2 BEDROOM 2 BATHROOM |
CARPET AREA 808 Sq.ft.(75 Sq.mt.) |
Total Cost 73.56 Lacs |
3 BEDROOM 3 BATHROOM |
CARPET AREA 973 Sq.ft.(90 Sq.mt.) |
Total Cost 83.53 Lacs |
3 BEDROOM 3 BATHROOM |
CARPET AREA 1034 Sq.ft.(96 Sq.mt.) |
Total Cost 88.26 Lacs |
| Basic Cost: |
2 BHK (980 Sq.Ft.)
|
Down Payment: | % |
| Interest Rate | % | Loan Tenure: | Months |
|
Basic Cost
5054400 |
Down Payment
|
Loan Amount
|
EMI
|
This website is under updation/ reconstruction. The Contents including brochures and marketing collateral displayed/provided on this website are solely for informational purposes and is not intended to constitute an offer or solicitation.../read more
This website is under updation/ reconstruction. The Contents including brochures and marketing collateral displayed/provided on this website are solely for informational purposes and is not intended to constitute an offer or solicitation. It is Artistic impression /Schematic representation of the projects shown on this site and is indicative of how the unit can be used. No furniture/s or accessories shown in the visuals are provided with the unit/tenement/apartment. This web site material does not constitutes an offer and / or contract of any type between the Developer/Promoter/Owner and the recipient, all intending purchaser/s of the listed projects shall be governed by the terms and conditions envisaged under The Real Estate (Regulation And Development) Act 2016. Nothing on the website should be misconstrued as advertising, marketing, booking, selling or an offer for sale or invitation to purchase a unit in any project by the company/firm. The company/firm is not responsible for the consequences of any action taken by the viewer relying on such material/information on this website.
Close