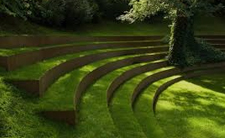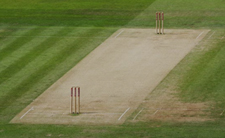Park Titan is a mega premium residential project coming up on the Hinjawadi-Marunji link Road.
It will have 18 towers spread over 18 acres with almost 7 acres dedicated to landscape and on-ground amenities. This project will have feature-loaded amenities for every homebuyer and their family.
The Kids, for example, will have amenities and services that will incur life-transforming benefits to them and peace of mind to parents. At the same time, these services will be self-sustaining and income-generating to the housing society.
The services have been designed to ensure 360º development of the kids, the fitness of senior citizens & women, a peaceful work-from-home facility, and overall safety & security of every resident.









2 BEDROOM 2 BATHROOM |
CARPET AREA 726 Sq.ft.(67 Sq.mt.) |
Total Cost 80.50 Lacs |
2 BEDROOM 2 BATHROOM |
CARPET AREA 789 Sq.ft.(73 Sq.mt.) |
Total Cost 86.68 Lacs |
3 BEDROOM 3 BATHROOM |
CARPET AREA 988 Sq.ft.(92 Sq.mt.) |
Total Cost 1.06 Cr |
3 BEDROOM 3 BATHROOM |
CARPET AREA 1212 Sq.ft.(113 Sq.mt.) |
Total Cost 1.37 Cr |
| Basic Cost: |
2 BHK (1017 Sq.Ft.)
|
Down Payment: | % |
| Interest Rate | % | Loan Tenure: | Months |
|
Basic Cost
5288400 |
Down Payment
|
Loan Amount
|
EMI
|
This website is under updation/ reconstruction. The Contents including brochures and marketing collateral displayed/provided on this website are solely for informational purposes and is not intended to constitute an offer or solicitation.../read more
This website is under updation/ reconstruction. The Contents including brochures and marketing collateral displayed/provided on this website are solely for informational purposes and is not intended to constitute an offer or solicitation. It is Artistic impression /Schematic representation of the projects shown on this site and is indicative of how the unit can be used. No furniture/s or accessories shown in the visuals are provided with the unit/tenement/apartment. This web site material does not constitutes an offer and / or contract of any type between the Developer/Promoter/Owner and the recipient, all intending purchaser/s of the listed projects shall be governed by the terms and conditions envisaged under The Real Estate (Regulation And Development) Act 2016. Nothing on the website should be misconstrued as advertising, marketing, booking, selling or an offer for sale or invitation to purchase a unit in any project by the company/firm. The company/firm is not responsible for the consequences of any action taken by the viewer relying on such material/information on this website.
Close