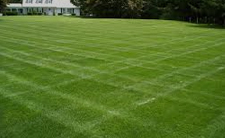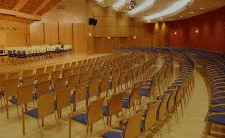Sparkle Youthika stands in a place where nature, glamour, and the future intersect. Experience good living in spacious 2 and 3-BHK apartments as the lush acres provide a welcome distraction from the hustle and bustle of the city. The sprawling recreational facilities blend in perfect harmony with the finest from the world of education, shopping, and dining. So you don’t just live here but enjoy the world around.









2 BEDROOM 2 BATHROOM |
CARPET AREA 767 Sq.ft.(71 Sq.mt.) |
Total Cost 55.100 Lacs |
3 BEDROOM 3 BATHROOM |
CARPET AREA 937 Sq.ft.(87 Sq.mt.) |
Total Cost 68.31 Lacs |
| Basic Cost: |
2 BHK (949 Sq.Ft.)
|
Down Payment: | % |
| Interest Rate | % | Loan Tenure: | Months |
|
Basic Cost
3796000 |
Down Payment
|
Loan Amount
|
EMI
|
This website is under updation/ reconstruction. The Contents including brochures and marketing collateral displayed/provided on this website are solely for informational purposes and is not intended to constitute an offer or solicitation.../read more
This website is under updation/ reconstruction. The Contents including brochures and marketing collateral displayed/provided on this website are solely for informational purposes and is not intended to constitute an offer or solicitation. It is Artistic impression /Schematic representation of the projects shown on this site and is indicative of how the unit can be used. No furniture/s or accessories shown in the visuals are provided with the unit/tenement/apartment. This web site material does not constitutes an offer and / or contract of any type between the Developer/Promoter/Owner and the recipient, all intending purchaser/s of the listed projects shall be governed by the terms and conditions envisaged under The Real Estate (Regulation And Development) Act 2016. Nothing on the website should be misconstrued as advertising, marketing, booking, selling or an offer for sale or invitation to purchase a unit in any project by the company/firm. The company/firm is not responsible for the consequences of any action taken by the viewer relying on such material/information on this website.
Close