Primal Property presents Primal Marigold, the perfect place for your residence strategically located on 24 meters wide DP road in the heart of Moshi with a vibrant commercial and residential neighborhood. As the name suggests like the marigold flower, Primal Marigold brilliantly portrays its structure with the same purity and beauty.
Designed as a lifestyle destination', Primal Marigold comprises 2 & 3 BHK Luxury appointed apartments. The apartments are built to reflect residents' expectations. These apartment offers the best amenities to suit the vivacity of urban life and put you within easy reach of your everyday lifestyle needs.
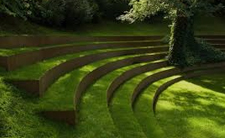


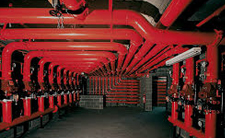

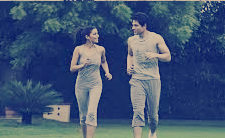
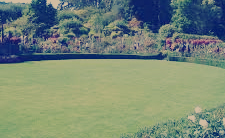


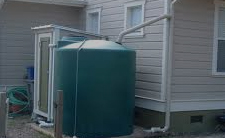




| Basic Cost: |
2 BHK (992 Sq.Ft.)
|
Down Payment: | % |
| Interest Rate | % | Loan Tenure: | Months |
|
Basic Cost
4166400 |
Down Payment
|
Loan Amount
|
EMI
|
This website is under updation/ reconstruction. The Contents including brochures and marketing collateral displayed/provided on this website are solely for informational purposes and is not intended to constitute an offer or solicitation.../read more
This website is under updation/ reconstruction. The Contents including brochures and marketing collateral displayed/provided on this website are solely for informational purposes and is not intended to constitute an offer or solicitation. It is Artistic impression /Schematic representation of the projects shown on this site and is indicative of how the unit can be used. No furniture/s or accessories shown in the visuals are provided with the unit/tenement/apartment. This web site material does not constitutes an offer and / or contract of any type between the Developer/Promoter/Owner and the recipient, all intending purchaser/s of the listed projects shall be governed by the terms and conditions envisaged under The Real Estate (Regulation And Development) Act 2016. Nothing on the website should be misconstrued as advertising, marketing, booking, selling or an offer for sale or invitation to purchase a unit in any project by the company/firm. The company/firm is not responsible for the consequences of any action taken by the viewer relying on such material/information on this website.
Close