With each home a hallmark of an incredible amalgamation of luxury, comfort, and style, Millennium Emirus homes have been crafted keeping the dreams of the residents in mind. At Emirus, each brick that is created is an Avant-grade piece of work.


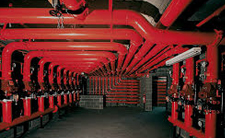



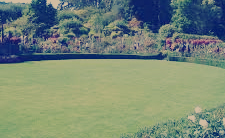

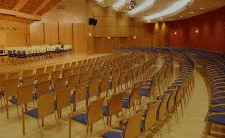


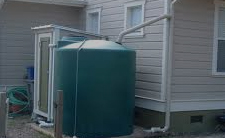


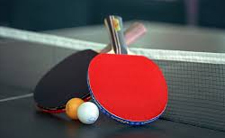



2 BEDROOM 2 BATHROOM |
CARPET AREA 838 Sq.ft.(78 Sq.mt.) |
Total Cost 93 Lacs |
2 BEDROOM 2 BATHROOM |
CARPET AREA 953 Sq.ft.(89 Sq.mt.) |
Total Cost 99 Lacs |
3 BEDROOM 3 BATHROOM |
CARPET AREA 1184 Sq.ft.(110 Sq.mt.) |
Total Cost 1.35 Cr |
| Basic Cost: |
2 BHK (1156 Sq.Ft.)
|
Down Payment: | % |
| Interest Rate | % | Loan Tenure: | Months |
|
Basic Cost
7514000 |
Down Payment
|
Loan Amount
|
EMI
|
This website is under updation/ reconstruction. The Contents including brochures and marketing collateral displayed/provided on this website are solely for informational purposes and is not intended to constitute an offer or solicitation.../read more
This website is under updation/ reconstruction. The Contents including brochures and marketing collateral displayed/provided on this website are solely for informational purposes and is not intended to constitute an offer or solicitation. It is Artistic impression /Schematic representation of the projects shown on this site and is indicative of how the unit can be used. No furniture/s or accessories shown in the visuals are provided with the unit/tenement/apartment. This web site material does not constitutes an offer and / or contract of any type between the Developer/Promoter/Owner and the recipient, all intending purchaser/s of the listed projects shall be governed by the terms and conditions envisaged under The Real Estate (Regulation And Development) Act 2016. Nothing on the website should be misconstrued as advertising, marketing, booking, selling or an offer for sale or invitation to purchase a unit in any project by the company/firm. The company/firm is not responsible for the consequences of any action taken by the viewer relying on such material/information on this website.
Close