Embrace life full of Luxury and Peace, at Ved Laurels. Located against the backdrop of splendid Kothrud hills, these 2 and 3-BHK homes offer you a premium lifestyle amidst nature. Located on the Pune-Bangalore Highway, this residence allows ease of access to all major landmarks. Here you can enjoy rooftop amenities like a children’s play area, exercise, and gaming area. You can enjoy yourself with your friends and family on the rooftop lawn and party area, or work in the coworking space. VedLaurels has a rooftop temple, tulsi Vrindavan, a senior citizen court, terrace farming space, and much more. From the baby pool and clubhouse on the ground floor to rooftop amenities; Life at Ved Laurels is incredibly extraordinary!
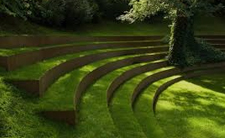



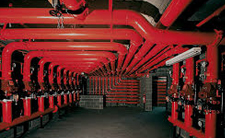


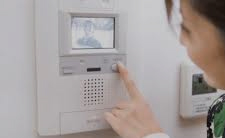

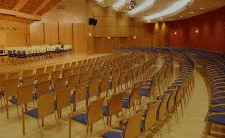

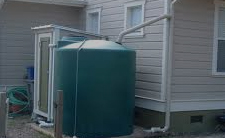







| Basic Cost: |
2 BHK (1211 Sq.Ft.)
|
Down Payment: | % |
| Interest Rate | % | Loan Tenure: | Months |
|
Basic Cost
7871500 |
Down Payment
|
Loan Amount
|
EMI
|
This website is under updation/ reconstruction. The Contents including brochures and marketing collateral displayed/provided on this website are solely for informational purposes and is not intended to constitute an offer or solicitation.../read more
This website is under updation/ reconstruction. The Contents including brochures and marketing collateral displayed/provided on this website are solely for informational purposes and is not intended to constitute an offer or solicitation. It is Artistic impression /Schematic representation of the projects shown on this site and is indicative of how the unit can be used. No furniture/s or accessories shown in the visuals are provided with the unit/tenement/apartment. This web site material does not constitutes an offer and / or contract of any type between the Developer/Promoter/Owner and the recipient, all intending purchaser/s of the listed projects shall be governed by the terms and conditions envisaged under The Real Estate (Regulation And Development) Act 2016. Nothing on the website should be misconstrued as advertising, marketing, booking, selling or an offer for sale or invitation to purchase a unit in any project by the company/firm. The company/firm is not responsible for the consequences of any action taken by the viewer relying on such material/information on this website.
Close