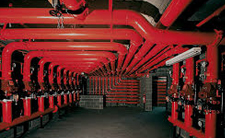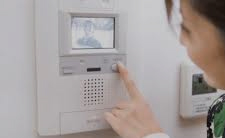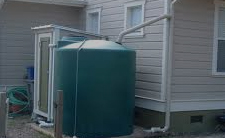Hermes Paras 3 is an elite residential project in the heart of Kalyani Nagar. Through its elegantly designed homes, the project offers an incredibly opulent lifestyle and the convenience of living in one of the most prominent and developing regions of Pune. Alongside this, the presence of various schools, IT parks, shopping malls, recreation centers, joggers park, hotels, restaurants, and amazing connectivity to the entire city make Hermes Paras 3 a perfect home for you.
Besides elegantly designed luxurious and spacious homes, the project offers many other unmatched benefits, including proximity to a lot of significant places in Pune. Hermes Paras 3 isn't just another residential project. It is an extraordinary opportunity that redefines affluent living and opens the doors to a prosperous, happy, and gratifying lifestyle. The project is all set to welcome you. So, book your home at Hermes Paras 3 now!






| Basic Cost: |
2 BHK (972 Sq.Ft.)
|
Down Payment: | % |
| Interest Rate | % | Loan Tenure: | Months |
|
Basic Cost
13958000 |
Down Payment
|
Loan Amount
|
EMI
|
This website is under updation/ reconstruction. The Contents including brochures and marketing collateral displayed/provided on this website are solely for informational purposes and is not intended to constitute an offer or solicitation.../read more
This website is under updation/ reconstruction. The Contents including brochures and marketing collateral displayed/provided on this website are solely for informational purposes and is not intended to constitute an offer or solicitation. It is Artistic impression /Schematic representation of the projects shown on this site and is indicative of how the unit can be used. No furniture/s or accessories shown in the visuals are provided with the unit/tenement/apartment. This web site material does not constitutes an offer and / or contract of any type between the Developer/Promoter/Owner and the recipient, all intending purchaser/s of the listed projects shall be governed by the terms and conditions envisaged under The Real Estate (Regulation And Development) Act 2016. Nothing on the website should be misconstrued as advertising, marketing, booking, selling or an offer for sale or invitation to purchase a unit in any project by the company/firm. The company/firm is not responsible for the consequences of any action taken by the viewer relying on such material/information on this website.
Close