From a buzzing work scene to its glittering after-work scene, Pune isn’t just another city. It is the city where people from all walks of life find a common ground. Students from all over the world study here and soon after, make this city their second home. Young professionals begin their careers here and eventually make plans to settle in the city. IT professionals from different parts of the country travel to Pune only to realise what a beautiful home this city makes.
No matter who you are or where you come from, Pune generously welcomes everyone with open arms. Inspired from the very essence of Pune’s ethos, Rama Group has crafted Melange Residences - A place that celebrates all flavours of life alike. We present to you Melange Residences - a mélange of cultures, communities, tastes and mind-sets!
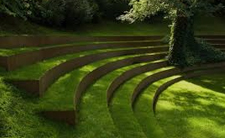



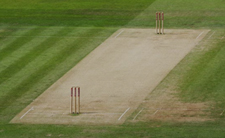


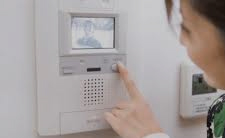



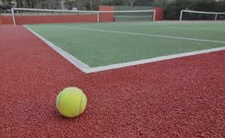
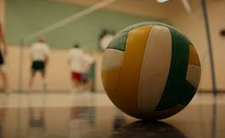

2 BEDROOM 2 BATHROOM |
CARPET AREA 675 Sq.ft.(63 Sq.mt.) |
Total Cost 58 Lacs |
2 BEDROOM 2 BATHROOM |
CARPET AREA 730 Sq.ft.(68 Sq.mt.) |
Total Cost 64 Lacs |
| Basic Cost: |
2 BHK (911 Sq.Ft.)
|
Down Payment: | % |
| Interest Rate | % | Loan Tenure: | Months |
|
Basic Cost
5099500 |
Down Payment
|
Loan Amount
|
EMI
|
This website is under updation/ reconstruction. The Contents including brochures and marketing collateral displayed/provided on this website are solely for informational purposes and is not intended to constitute an offer or solicitation.../read more
This website is under updation/ reconstruction. The Contents including brochures and marketing collateral displayed/provided on this website are solely for informational purposes and is not intended to constitute an offer or solicitation. It is Artistic impression /Schematic representation of the projects shown on this site and is indicative of how the unit can be used. No furniture/s or accessories shown in the visuals are provided with the unit/tenement/apartment. This web site material does not constitutes an offer and / or contract of any type between the Developer/Promoter/Owner and the recipient, all intending purchaser/s of the listed projects shall be governed by the terms and conditions envisaged under The Real Estate (Regulation And Development) Act 2016. Nothing on the website should be misconstrued as advertising, marketing, booking, selling or an offer for sale or invitation to purchase a unit in any project by the company/firm. The company/firm is not responsible for the consequences of any action taken by the viewer relying on such material/information on this website.
Close