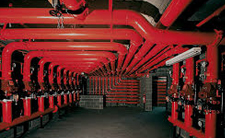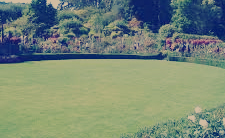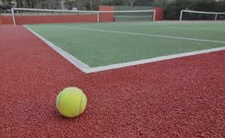Ganga Platinum comprises two strikingly beautiful facade towers of 26 storeys, offering a limited edition of 200 spectacular 3.5 and 4.5 bedroom uber-luxurious residences. We’re setting the stage for a truly inspired lifestyle, one that reimagines timeless luxuries for Punekars and brings global standards of elevated living closer to home. Ganga Platinum isn’t a home; it’s a lifestyle, a rare gem, an aspiration that is created by connoisseurs, for connoisseurs.













3 BEDROOM 3 BATHROOM |
CARPET AREA 1430 Sq.ft.(133 Sq.mt.) |
Total Cost 1.89 Cr |
3 BEDROOM 3 BATHROOM |
CARPET AREA 1562 Sq.ft.(145 Sq.mt.) |
Total Cost 2.04 Cr |
4 BEDROOM 4 BATHROOM |
CARPET AREA 1902 Sq.ft.(177 Sq.mt.) |
Total Cost 2.44 Cr |
4 BEDROOM 4 BATHROOM |
CARPET AREA 3029 Sq.ft.(281 Sq.mt.) |
Total Cost 3.30 Cr |
5 BEDROOM 5 BATHROOM |
CARPET AREA 3801 Sq.ft.(353 Sq.mt.) |
Total Cost 4.95 Cr |
| Basic Cost: |
3 BHK (1973 Sq.Ft.)
|
Down Payment: | % |
| Interest Rate | % | Loan Tenure: | Months |
|
Basic Cost
15336000 |
Down Payment
|
Loan Amount
|
EMI
|
This website is under updation/ reconstruction. The Contents including brochures and marketing collateral displayed/provided on this website are solely for informational purposes and is not intended to constitute an offer or solicitation.../read more
This website is under updation/ reconstruction. The Contents including brochures and marketing collateral displayed/provided on this website are solely for informational purposes and is not intended to constitute an offer or solicitation. It is Artistic impression /Schematic representation of the projects shown on this site and is indicative of how the unit can be used. No furniture/s or accessories shown in the visuals are provided with the unit/tenement/apartment. This web site material does not constitutes an offer and / or contract of any type between the Developer/Promoter/Owner and the recipient, all intending purchaser/s of the listed projects shall be governed by the terms and conditions envisaged under The Real Estate (Regulation And Development) Act 2016. Nothing on the website should be misconstrued as advertising, marketing, booking, selling or an offer for sale or invitation to purchase a unit in any project by the company/firm. The company/firm is not responsible for the consequences of any action taken by the viewer relying on such material/information on this website.
Close