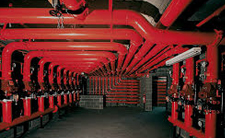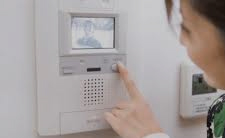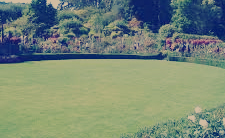With its rising scrapers, luxury hotels, and educational hubs, its transformation is symbolic of a vibrant Pune. Placed in proximity to the Nagar Highway and its industrial base, the suburb connects equally effortlessly with the IT hubs, within its folds are schools of repute like JSPM, Lexicon, and Sanskriti International School, scores of shopping malls and avenues of leisure and entertainment. Wagholi has risen through the ranks as an extremely sought-after address for home-seekers. This is where the new money is finding residential value. Place your money where the city is on the move. Come home to Nyati Elan. NYATI ELAN OFFERS 1, 2 & 3 BHK APARTMENTS.












3 BEDROOM 3 BATHROOM |
CARPET AREA 1061 Sq.ft.(99 Sq.mt.) |
Total Cost 83.95 Lacs |
3 BEDROOM 3 BATHROOM (Type - Residential)
|
CARPET AREA 1216 Sq.ft.(113 Sq.mt.) |
Total Cost 96.19 Lacs |
| Basic Cost: |
3 BHK (1061 Sq.Ft.)
|
Down Payment: | % |
| Interest Rate | % | Loan Tenure: | Months |
|
Basic Cost
5443200 |
Down Payment
|
Loan Amount
|
EMI
|
This website is under updation/ reconstruction. The Contents including brochures and marketing collateral displayed/provided on this website are solely for informational purposes and is not intended to constitute an offer or solicitation.../read more
This website is under updation/ reconstruction. The Contents including brochures and marketing collateral displayed/provided on this website are solely for informational purposes and is not intended to constitute an offer or solicitation. It is Artistic impression /Schematic representation of the projects shown on this site and is indicative of how the unit can be used. No furniture/s or accessories shown in the visuals are provided with the unit/tenement/apartment. This web site material does not constitutes an offer and / or contract of any type between the Developer/Promoter/Owner and the recipient, all intending purchaser/s of the listed projects shall be governed by the terms and conditions envisaged under The Real Estate (Regulation And Development) Act 2016. Nothing on the website should be misconstrued as advertising, marketing, booking, selling or an offer for sale or invitation to purchase a unit in any project by the company/firm. The company/firm is not responsible for the consequences of any action taken by the viewer relying on such material/information on this website.
Close